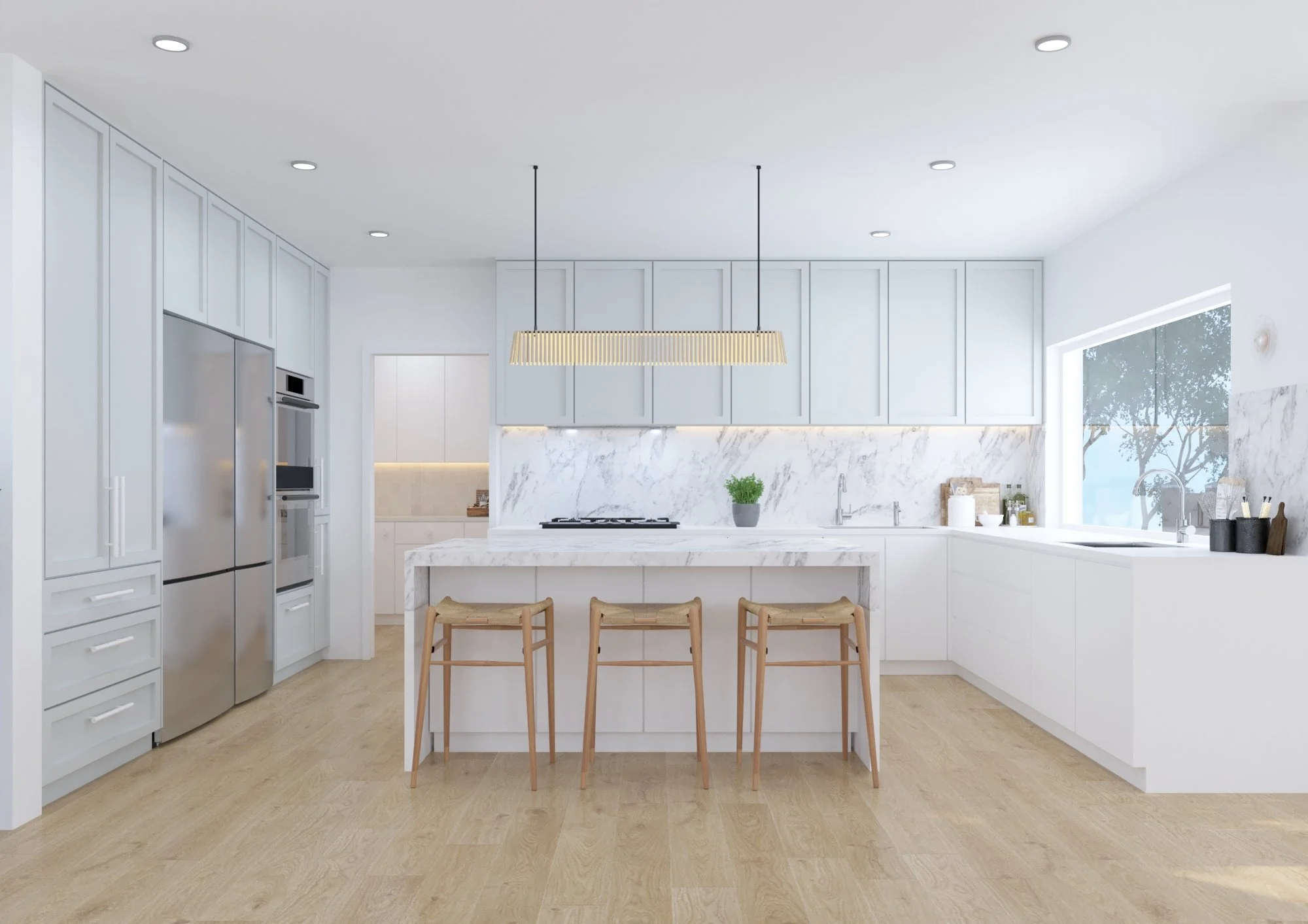Kitchen Island Seating:
Top Tips for Planning the Perfect Space
If you dream of a kitchen that’s a hub for gathering — where you can chat with family and friends, help kids with homework, sip your morning coffee, or fire off a few emails before the day begins — then well-planned kitchen island seating is essential.
Read on to learn how to design your kitchen island seating and where you can find expert help to create a kitchen you’ll love for years to come.
Key Considerations for Kitchen Island Seating
Incorporating seating that’s both functional and stylish is key to getting the most out of your kitchen. Here’s what you need to keep in mind when planning your island seating:
1. Allow Enough Legroom
Comfortable spacing is critical. As a guide:
Allow 500–600mm of width per person so everyone has room to eat, work, and relax without bumping elbows.
Provide 300–350mm of legroom depth beneath the benchtop for comfortable seating.
Make sure your stools fit neatly under the island when not in use.
Allow a seat depth of 300-350mm for optimal comfort.
2. Be Smart with Your Seating Arrangement
Consider the view and the conversation flow:
Do you want guests facing a window, each other, or the cook?
Think about creating L-shaped or even curved seating arrangements to encourage interaction, rather than just lining seats side-by-side.
Because the best conversations always happen in the kitchen. Curved island seating designed for connection.
3. Prioritise Comfort Over Looks
While style is important, seating must also be comfortable for longer chats over coffee or wine. When choosing stools:
Test them out in person.
Look for backrests, armrests, padded seats, and easy-to-clean materials.
Choose something durable that will stand up to everyday living.
Side-by-side bar seating designed for quick breakfasts and busy mornings — with 500–600mm per seat for comfort and ease.
4. Double-Check Your Measurements
Measure twice — or even three times — to avoid costly mistakes!
Key measurements to confirm:
Width allowance per seat: 500–600mm: Example: If your island is 3 metres long, you can comfortably fit five seats (allowing 600mm per seat).
Bench height vs. stool height: Standard kitchen islands are about 900mm high, so aim for stools around 650mm in seat height.
Clearance space: Ensure enough room for people to walk behind seated guests (at least 1000mm if it’s a walkway).
Nail Your Kitchen Layout with Expert Guidance
Ready to design your dream kitchen without the overwhelm or costly mistakes?
Join, a three-part kitchen design workshop where you’ll learn:
✔️ How to avoid common kitchen layout mistakes
✔️ Forget the golden triangle, zones are a more contemporary approach to suit modern living
✔️ How to create a kitchen that suits your lifestyle — now and into the future
Skip the stress. Learn from an expert. Love your kitchen.
Looking for a Custom Kitchen Design?
If you're seeking a bespoke interior design that’s uniquely yours, Miri Interiors specialises in creating luxury kitchens and full-home transformations, tailored to your exact tastes and lifestyle.
From custom kitchens to entire home renovations, we design spaces that reflect your personality, enhance your daily living, and stand the test of time.



