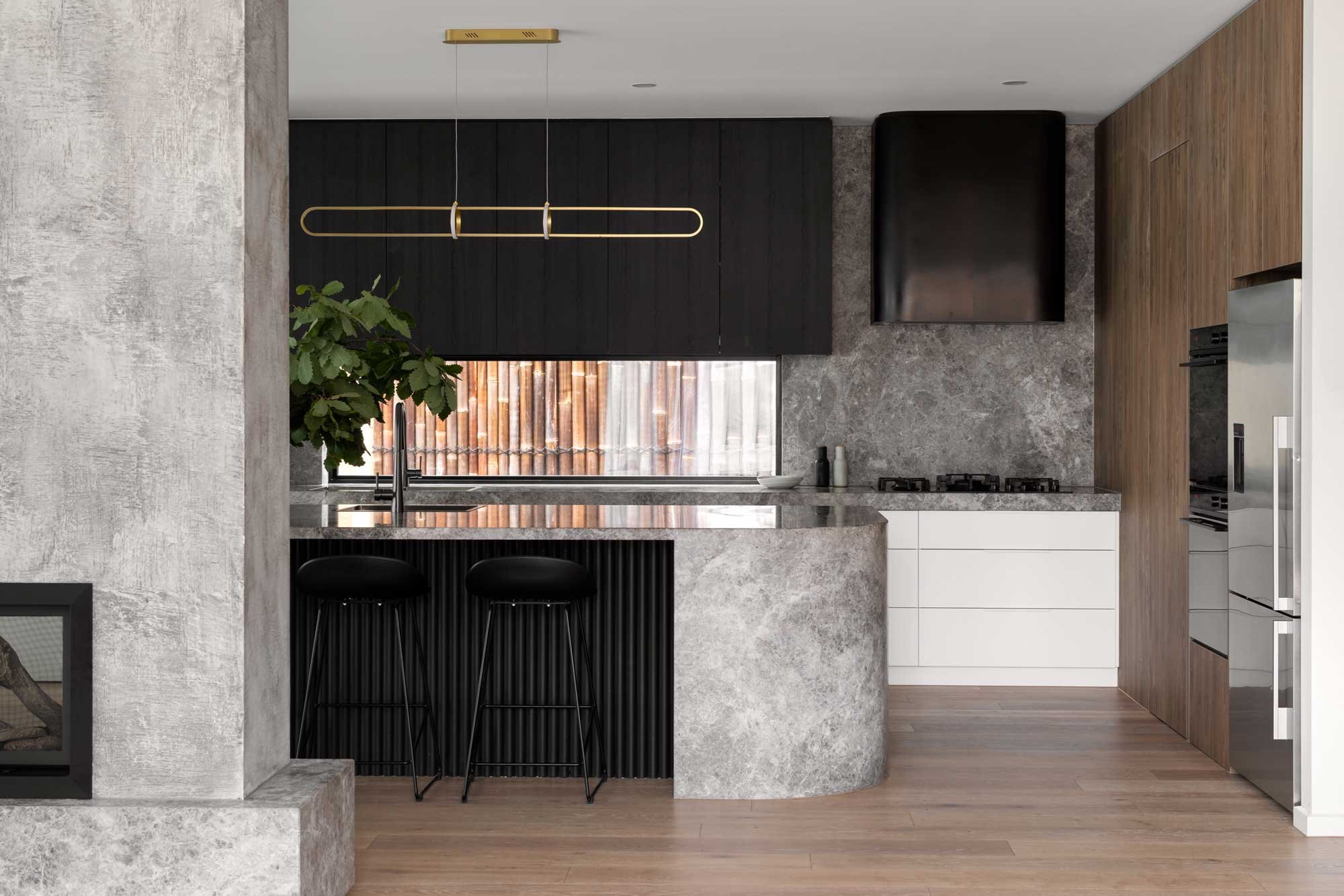Our services
Bespoke, Creative, and Innovative Interior Design
Blending creativity, warmth, and simplicity, I create beautiful-yet-practical spaces that make people feel truly at home. Explore my range of full home interior design, kitchen design, design inten
services
1 / Full INTERIORS PACKAGE
Perfect for those wishing to achieve a harmonious look throughout their home, the Full Home Interior Design experience takes you from concept to construction all in one package. Tailored to your precise needs, we work together through my signature design process to develop layouts and design based on your lifestyle and budget.
services
2 / Kitchen Design
We specialise in elevated, contemporary, and quality kitchen design. In this kitchen-focused package, we will work with you to understand the flow of space, how you live, and how that translates into a functional yet beautiful design. From layout and key features to cabinetry design, benchtops, and tile selection, design is tailored to you.
services
3 / design intensives
Tired of feeling lost in the design maze? Welcome to our 90-minute design intensive – a personalized experience crafted to your needs. Designing your own space does not need to be complicated with the support of our design intensive. Whether it’s help with layout and space planning, ensuring your dream kitchen will actually fit within your architectural plans, or finally deciding on the colours and materials for your space, we can work with you to ensure you have total confidence in your design choices.
Design Process
MY SIGNATURE 5-STEP INTERIOR DESIGN PROCESS
1 /Initial consultation
After your complimentary 20-minute consultation, we conduct an initial project consultation at $350. Firstly, we begin by getting a sense of your space, your goals, and your style. We walk through your space or take a look over your architectural floor plans to see what we’re working with and discuss exactly what it is you’re looking for.
After our initial meeting, you’ll be sent a fixed fee proposal that outlines the project scope, along with a full breakdown of everything you can expect.
2 /Concept design
Next, we bring together the overall concept for your space. Rather than dive immediately into full-scale design, we evaluate your space, develop preliminary layouts, and present you with a concept board full of images that represents the look and feel you’re after.
This ensures we are completely on the same page about your project before diving into the finer details.
3 /design Development
Once the general layout and design direction are finalised, we can focus on the details in the design development stage. Here, we refine the chosen layout, taking into consideration everything is involved in the space.
From determining exactly how and where your crockery will be stored to ensuring your beloved furniture pieces will fit into the design scheme - every detail is tailored to your exact needs to ensure you have a timeless space that you’ll love for years to come.
4 /Material Selection
Materials play a significant role in defining not just the look of a space, but how it feels, too. In this stage, we begin the selection process for all required materials, including flooring, benchtops, tiles, cabinet colours, appliances, and so on.
We are just as passionate about functionality as we are about beautiful design, and our focus is on choosing the best materials for your individual needs. You will be walked through the pros and cons of each material so that you can make an informed decision on what to choose.
5 /Renderings & Design Documentation
Lastly, you will be presented with high quality, photorealistic 3D renderings of your final space. These give you an incredible opportunity to visually see your space before construction, and our clients often comment on just how close our renderings look to the real thing.
You will also be supplied with full design documentation, including floor and lighting plans, joinery design and elevations to help assist with the build process. Also included are schedules, which is a database of all materials and furniture chosen. After this, you’ll be ready to build!
We would love the opportunity to help you turn your vision into reality.
Book a complimentary 20-minute consultation to discuss your project.
FAQ
Frequently asked questions
-
The earlier the better. If you are working with an architect or draftsperson to draw up the structure of your project, its a good idea to speak with an interior designer before the project goes to council for approval. This way you get a designers eye for cabinetry and furniture without costly changes down the track.
For projects that dont require council approval and permits, design documents such as floor plans, elevations and material selection will ensure that building quotes are accurate.
-
We have a clear step by step process that we follow. Each design package will be different. On average a kitchen and bathroom design will take 4-6 weeks with a full home package up to 12 weeks.
-
We begin with a free 20 minute phone consult, where we discuss the scale and project brief as well as see which service feels right for you?
An initial 60-90 minute consultation can then be booked in where you walk us through your existing home or any plans you may have. We then create customised design proposal outlining the project scope and expectations.
Once accepted a more detailed questionnaire together with a welcome pack is sent to you before we begin our design services.
-
Each designer has their own unique approach to design. Make sure you connect with the designer’s aesthetic and personality to know if you are a good fit.
You can take a look through my past projects here and get to know more about me here. If you think we might be a good fit, you can book in a complimentary 20-minute consultation call. Here, you can get to know me better, ask any questions, and discuss your project to determine if I’m the designer for you.











