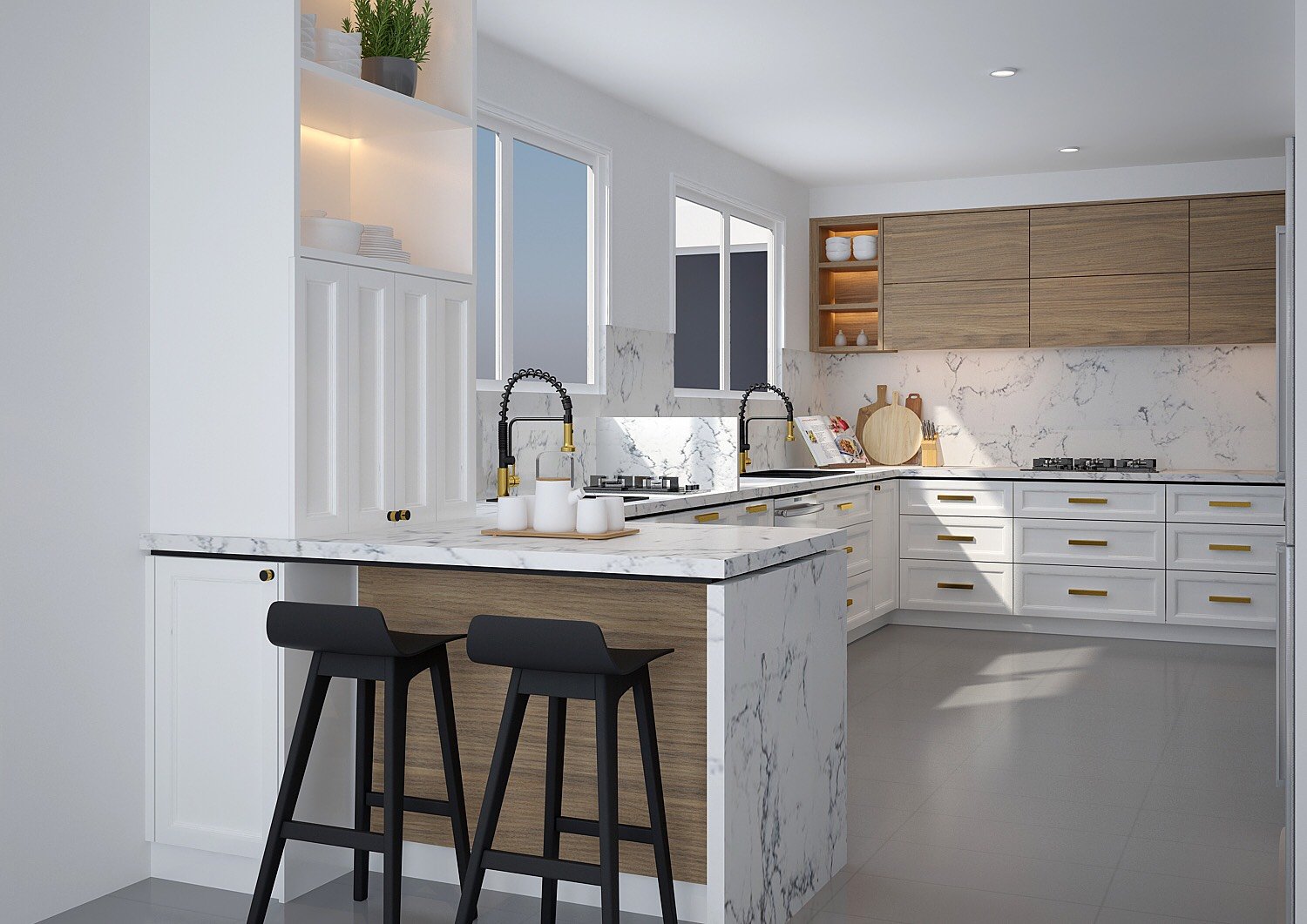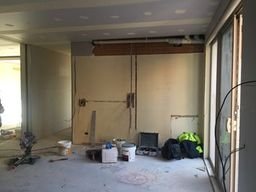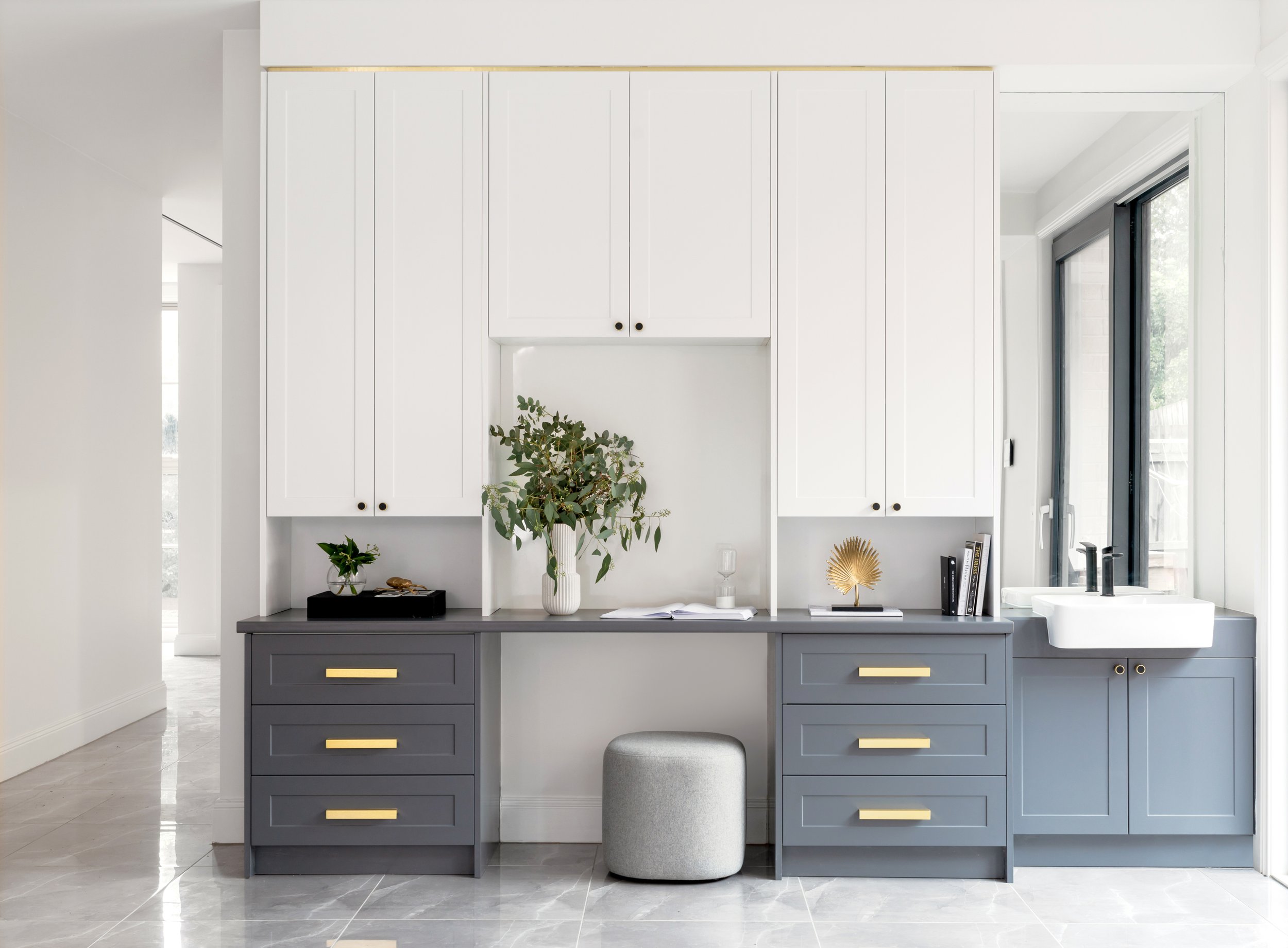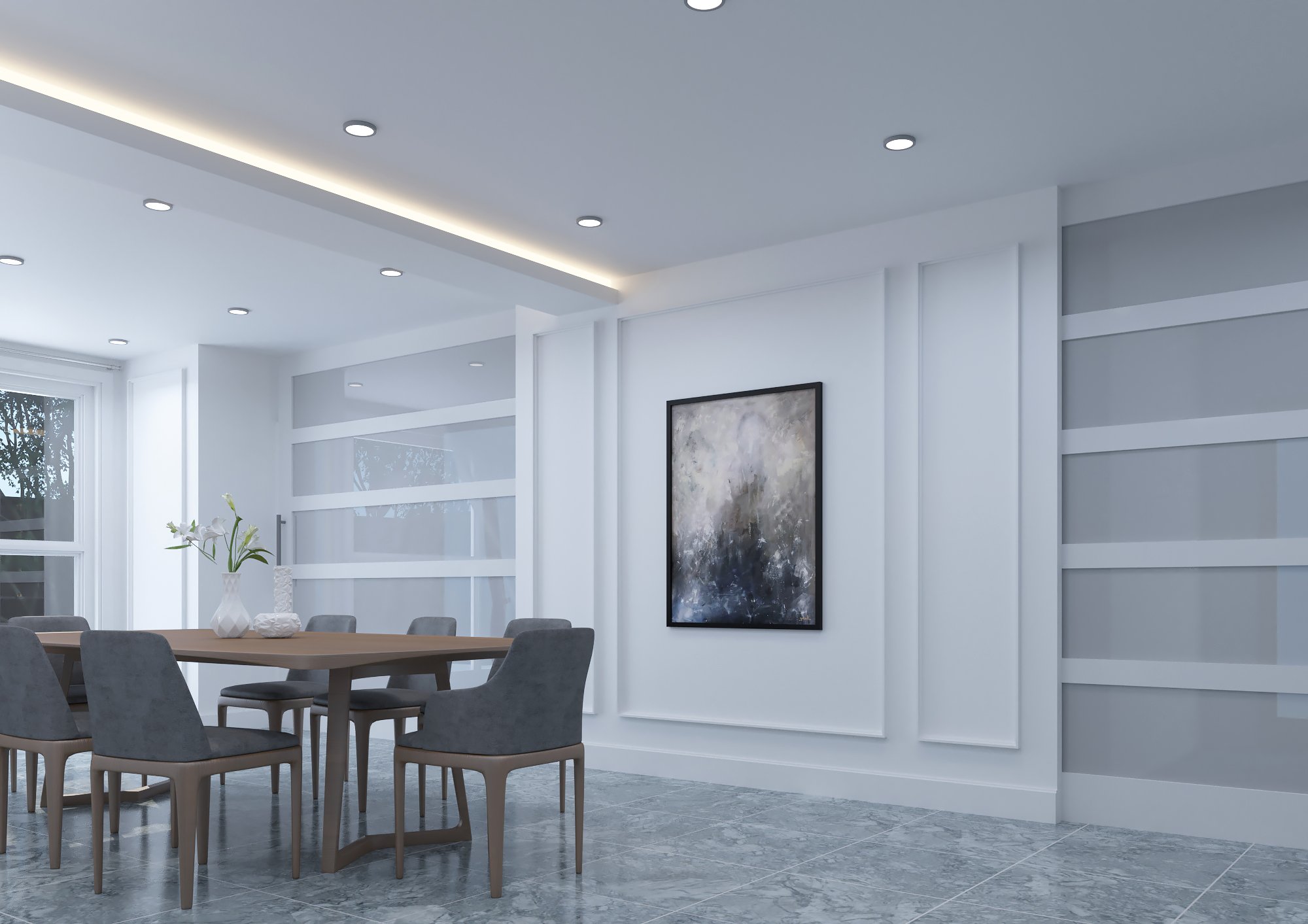BEHIND THE SCENES OF Project Glen
All the best things start with an exciting vision — and this family home ready for a kitchen and dining room that were both elegant and contemporary. Read on to gain an inside look into the process of working with our talented design team.
In our ‘before’ image, we see a blank slate: the perfect inspiration for a sleek and minimalistic space that welcomed all into the heart of the home.
The kitchen before
During the kitchen renovation
First, we proposed a floor plan, as pictured below. However, after the rip-out demolition process, we encountered an unexpected beam. This is not uncommon, but it meant we had to alter our design plans.
The newly proposed floor plan
In the next proposed design, the southern wall was extended. While the original design featured two split pantries, it now starred a spacious walk-in pantry with a depth of 90cm/36 inches. The beam was to be hidden in a broom cabinet.
The next step of the design process is to 3D render options (often a client’s favourite part — besides the end result, that is!). Our 3D renders for this project, shown below, reflect our original concept boards for the kitchen.
Rendering Option One with dark cabinetry
Rendering Option Two with wood cabinetry
Next, the tough (but thrilling) work began: the kitchen construction process started with a cabinetry install. The final result of this beautiful, contemporary kitchen is below — and next came time for a desk + meals area that flowed cohesively through the home.
Kitchen image project Glen
Our process for the desk and meals area went from concept boards, to demolition, to construction. To keep the design of the meals area cohesive with the kitchen, we carried the same materials throughout all joinery.
The desk area before
construction
The desk area during construction
Desk unit
Next up was the formal dining room. Just like the kitchen and meals area, a cohesive design flow was maintained between rooms by using the same joinery.
The dining area before
The dining area under construction
The goal for the formal dining room was to create a flexible space: open plan, with the ability to be closed off, too. We achieved this by installing two custom cavity slider doors, to elegantly open and shut as needed.
3D Rendering of the proposed dining
3D Rendering of the proposed dining space highlighting these oversized custom doors
The paneling in the formal dining room created a luxurious feel, and acted as a sophisticated statement piece for the room. We custom-made this feature by creating a detailed set of elevations of the paneling and custom doors for quoting and installation.
It was an honour to be welcomed into this beautiful family home to create an elegant, contemporary design. Our goal is to bring each client’s vision to life in a bespoke way that elevates the traditional with innovative design practices.














